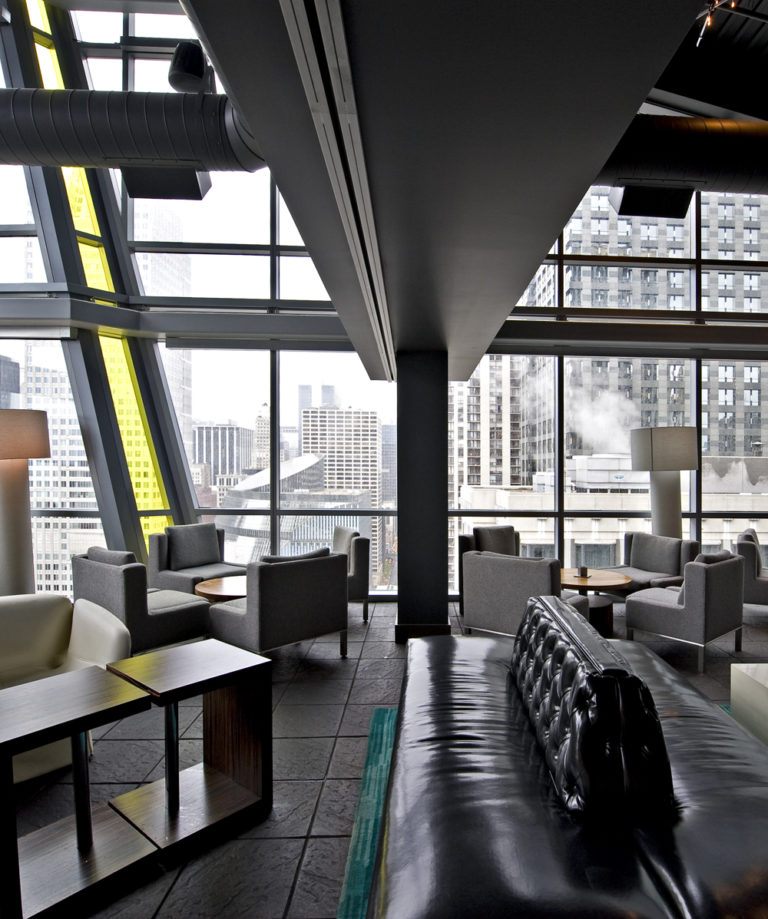
The Wit Hotel
Case Study Details
Case Study Name
Location
Design/Build Partner
McHugh Construction
Products Used
600 Series Operable Partitions
CHALLENGE
Offering guests stunning views of downtown Chicago, the Wit’s ultra sleek and modern bar, lounge and dining room are open to hotel guests and is reserveable for private events. In creating the space, the Wit desired the ability to create separate bar, lounge and dining spaces without limiting accessibility and flow to bartenders and wait staff.
SOLUTION
To accommodate these needs, Hufcor installed a custom designed movable glass wall to create a private space within their signature bar. Traffic flow of the hotel’s staff and bartenders was a top concern in installing a space divider. Hufcor’s solution enables the glass wall to be extended to divide a portion of the bar for a more private gathering, yet still give full access to the bartenders. The glass panels nest into a slight notch in the bar dividing the space, but not the servers, giving the feeling of intimacy to patrons while still allowing staff to pass between the spaces without disruption.
The designer was quite witty in the use of materials to create the private space. Using the standard design and frameworks of Hufcor’s GL1 frameless glass wall system, the glass panels were customized using 3Form polycarbonate substrates. Long natural fibers were encased within translucent polycarbonate to create a visual barrier for added privacy while allowing defused light to enter the spaces. This blend of glass and natural materials maintained the whimsical, yet sleek, modern elements of the space, while providing the Wit with added flexibility.
In addition to the movable glass wall, the Hufcor team installed four separate operable partitions that divide the meeting spaces at the Wit. These partitions provide the hotel with ultimate flexibility to serve the meeting needs of their clients.
RESULT
Hufcor’s custom frameless glass walls and operable partitions deliver the privacy and flexibility theWit desired within their signature bar and meeting space. Through the creative use of materials and smart layout of the partitions, the Wit is able to better utilize their space to not only allow for multiple private events to occupy the space, but enable hotel guests and patrons to enjoy the bar space and its exquisite downtown views while private events are in session.





