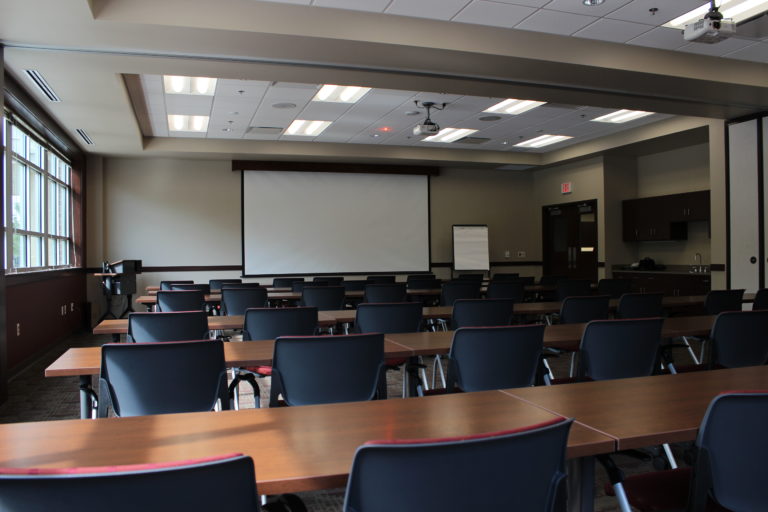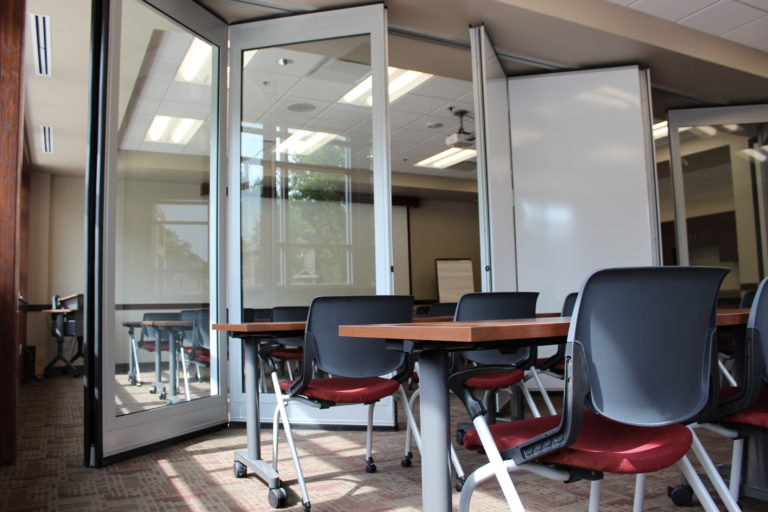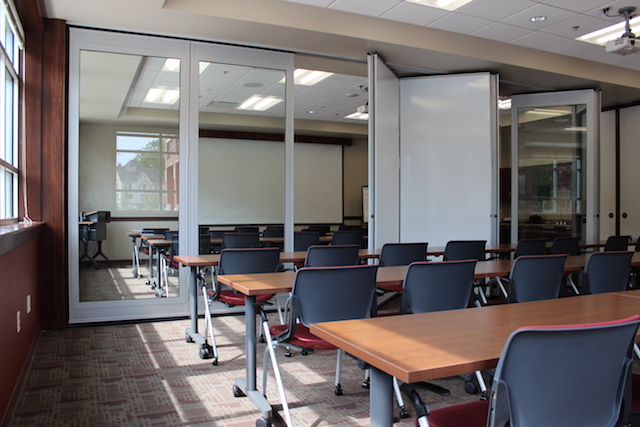
Janesville Central Fire Station
Case Study Details
Case Study Name
Location
Design/Build Partners
Gilbank Construction
Products Used
CHALLENGE
The former Central Fire Department, built in 1955, lacked a ‘true’ meeting room for EMS and fire crews. Meeting in the hallway or kitchen area downstairs, the lack of proper space threw off day-to-day operations and communication. The Fire Department and City of Janesville approached Hufcor in June of 2015 with the idea to use a local company and product in the design of their new $33-million dollar facility.
SOLUTION
Working in partnership with the City of Janesville, Fire and EMS Departments and the design/build contractor, Gilbank Construction, Hufcor designed a flexible space solution to divide the main training room into 2 smaller classrooms. Featuring Hufcor’s single-pane, acoustically-rated GA-Ultra system, the steel whiteboard writing surfaces and flexible room design ensures our ‘hometown heroes’ can conduct training, planning sessions, and meetings in a distraction-free environment. The space features not only daylighting for increased wellness and health, but also serves as a flagship research and development site for future innovation and Hufcor products.
RESULT
“I do not know of another facility that has this type of product in their training and response facility. The Janesville Fire Department is enjoying the increased flexibility and use we are achieving with the dedicated training space for Fire and EMS crews,” says Deputy Chief James Ponkauskas of Janesville Fire and EMS.



